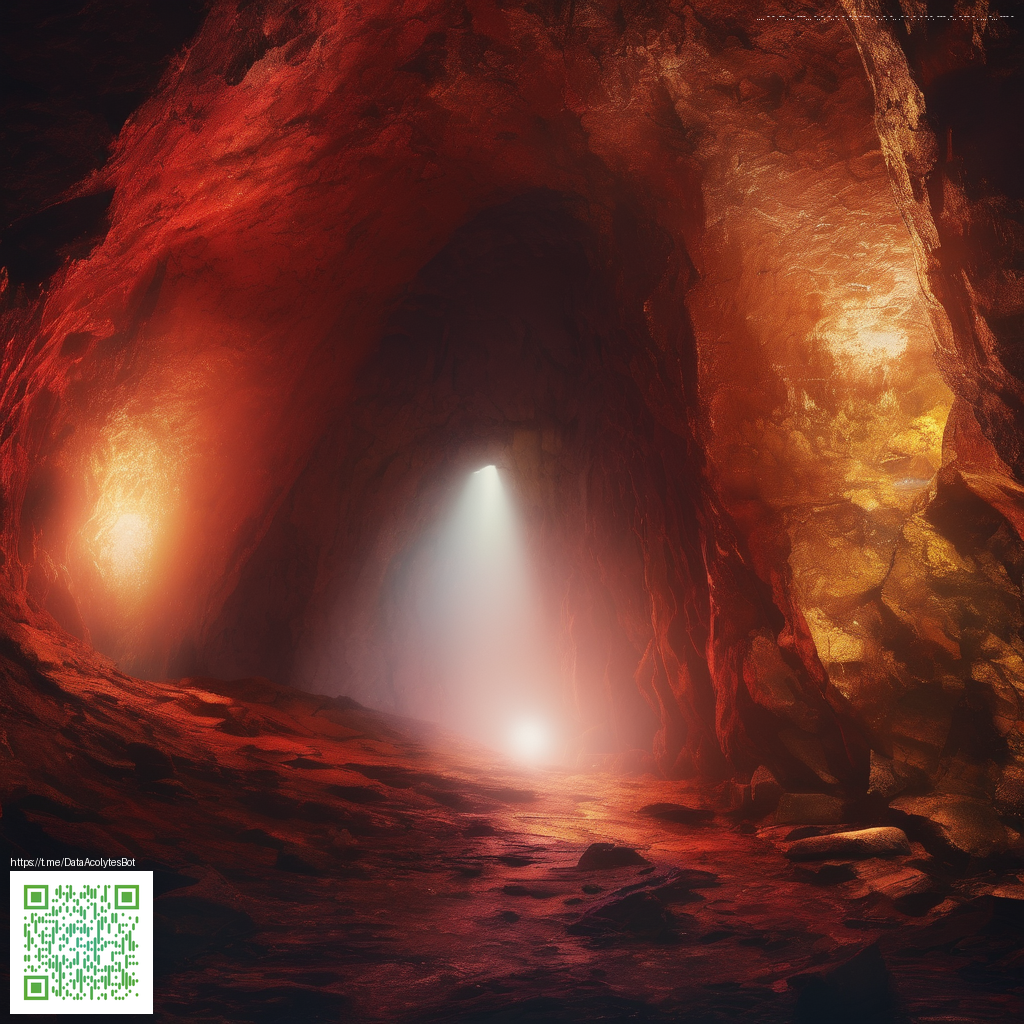
Epic Sky-Home Treehouse Concepts
Minecraft invites builders to push beyond ground level, and one of the most rewarding experiments is the treehouse—an entire world perched among the canopy. The best designs mix practicality with whimsy: modular rooms stitched together by platforms, bridges, and careful lighting. In this guide, we explore ingenious concepts that maximize space, let you rotate your viewpoint, and keep every step safe as you soar between leaves and sky. Whether you’re planning a towering retreat for solo play or a family-friendly sky fortress, these ideas help you craft a home that feels both organic and intentionally engineered.
Core design principles
- Vertical zoning breaks the build into distinct levels: a lookout loft, a compact kitchen, and a cozy sleeping nook, all stacked like a living tree’s rings.
- Support and realism even in a blocky world. Use sturdy posts, braces, and angled stairways to suggest structural integrity while keeping paths fluid and accessible.
- Canopy airflow and light leverage open gaps, glass panes, and leaf walls to invite sunlight and keep interiors from feeling cramped.
- Mob safety and ambiance strategic lighting with lanterns and glowstone keeps spaces welcoming after dusk while avoiding dark corners that invite trouble.
“Design in modules.” A modular approach lets you adapt rooms as you gather resources, swap out materials for a lighter aesthetic, or upgrade with new redstone features without rewriting the entire layout.
Build ideas to try
- Center trunk hub: start with a thick, central trunk and radiate platforms outward in a circular or polygonal pattern. Each platform can serve a different purpose—crafting, storage, kitchen, and a balcony for stargazing.
- Suspended bridges: lightweight rope or wooden bridges connect branches to create a treetop village feel. Add railings and small lantern clusters for a welcoming glow.
- Layered balconies: stagger decks at alternating heights to maximize space and create interesting sightlines. Use stairs that wrap like vines to encourage exploration.
- Hidden rooms behind leaf walls or water features provide secret storage, a mini gallery, or a tucked-away datapad corner for brainstorming sessions.
- Rambling rooflines blend natural shapes with practical slopes, letting rainwater run off to decorative aqueducts or buckets—an aesthetic nod to real-world treehouses.
Lighting and aesthetics matter just as much as structure. Consider a palette of warm wood planks, oak leaves, and glass blocks to balance rustic charm with modern clarity. Redstone-powered elevators or stair systems can add a futuristic twist without sacrificing the treehouse’s whimsical spirit. For inspiration beyond blocks and builds, you can explore visuals that echo this vibe at the gallery page linked below.
To keep planning chaos to a minimum and stay organized while you iterate, I often turn to a practical desk setup. If you’re sketching layouts on real-world surfaces, a Custom Desk Mouse Pad (9.3 x 7.8 inches, white cloth, non-slip) keeps your notes tidy and accessible. You can view the product details here: Custom Desk Mouse Pad (9.3x7.8 in, White Cloth, Non-Slip). Its clean surface makes transferring ideas from screen to parchment a breeze.
For broader visual inspiration, the surrounding gallery offers additional sky-high concepts and color treatments. Check out the collection at https://crystal-images.zero-static.xyz/c035549a.html to see how others are framing leaves, light, and space in similar builds.